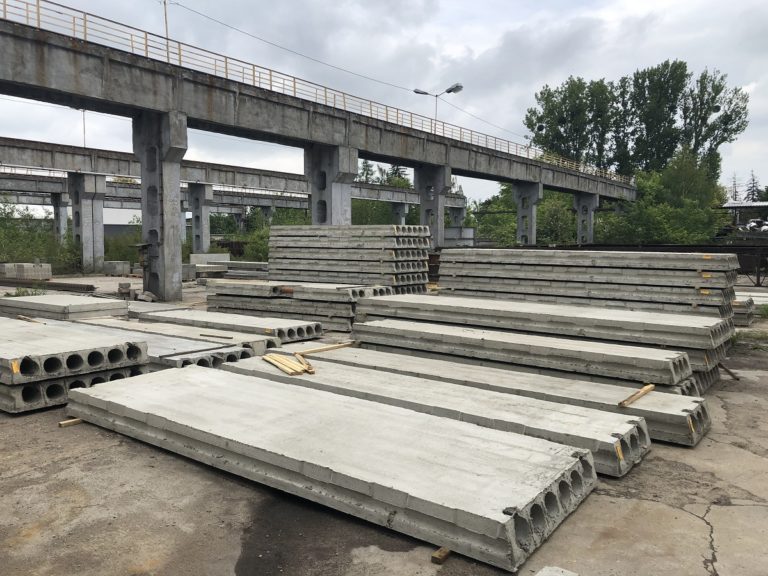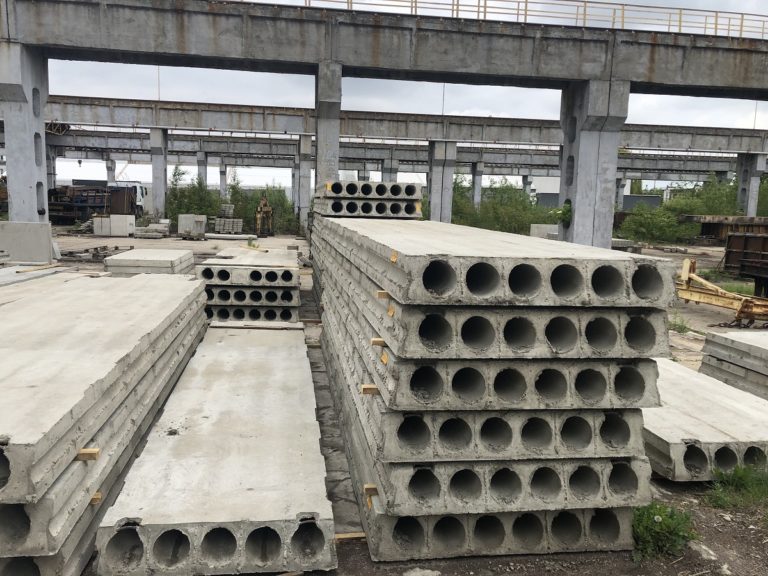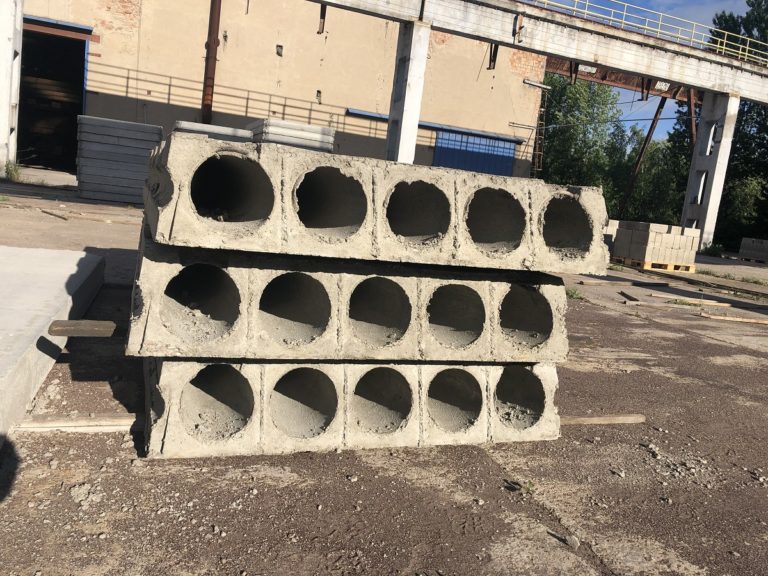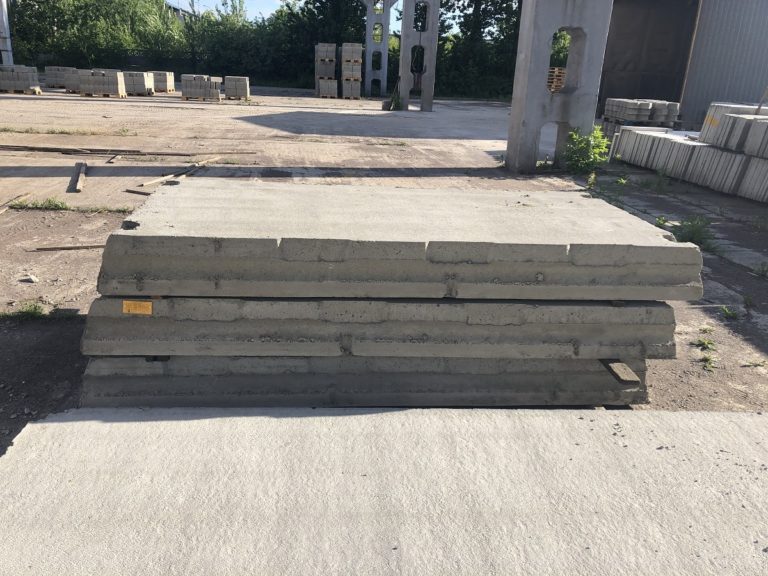Hollow core floor slabs from PREFABET
Zerań floor slabs – also known as hollow core floor slabs – have been successfully used in the construction industry for many years. Reinforced concrete floor elements with characteristic openings running along their entire length. Monolithic reinforcing elements of constant height with a separate bottom and top shelf – connected by vertical webs.
Benefits of using floor slabs from PREFABET
Discover the wide range of benefits of using hollow core slabs, successfully used in residential buildings, public buildings or industrial construction.
– Favourable price per square metre of floor,
– Simple and quick slab assembly – up to 100 m² in 2 hours,
– Good sound insulation,
– Speed of installation of large floor areas,
– Reduced time of finishing work – smoothness of the element,
– Ability to move on the floor immediately after the assembly,
– Possibility of loading the floor after the assembly,
– Possibility of assembly regardless of weather conditions,
– They do not require the use of supports and punches,
– Corrosion resistance corresponding to exposure classes XC1, XC2, XC3,
– Required fire resistance.
Technical specifications of hollow core floor slabs
The hollow core floor slabs are designed to carry supplementary loads of 4.50, 6.00, 7.50, 10.00 kN/ m² characteristic value. In hollow core slab floors, support reinforcement in the form of 12 mm diameter bar should be laid in the longitudinal joints. These joints and rims are concreted on the site using B 20 grade concrete.
The most commonly used slabs are 890, 1190 or 1490 mm wide, h=240 mm thick, with 178 mm diameter channels. Their corners are chamfered at the supports.
Depth of support on the chamfered corners:
– masonry 24 cm – 80 mm thickness,
– ordinary concrete C12/15 (B-15) – 80 mm,
– ordinary concrete of a class higher than C12/15 (B-15) – 60 mm,
– on steel beams – 40 mm.
On masonry walls, the support should be installed through a crown moulding, a cast-in-place reinforced concrete pad or a masonry pad made of 2 layers of solid ceramic bricks on the cement mortar. Intermediate support width – taking into account a free space of 40 mm between the slabs.
Construction of a hollow core floor slab from PREFABET
Hollow core floor slabs designed to rest on load-bearing walls with a thickness of min. 20 cm – for slab lengths from 240 cm to 600 cm, or 24 cm for slabs over this length. They can be used in buildings with any number of storeys.
The shape of the longitudinal edging allows the elimination of so-called “keyboarding” by monolithically bonding the slabs with concrete at the joints.
See our implemented projects of Żerań floor slabs




